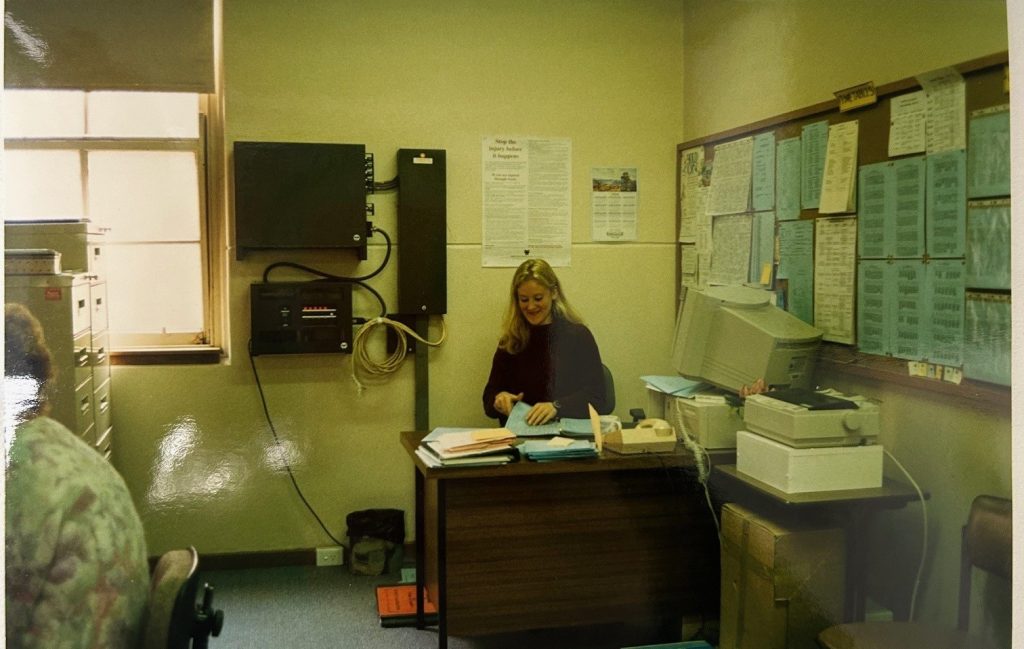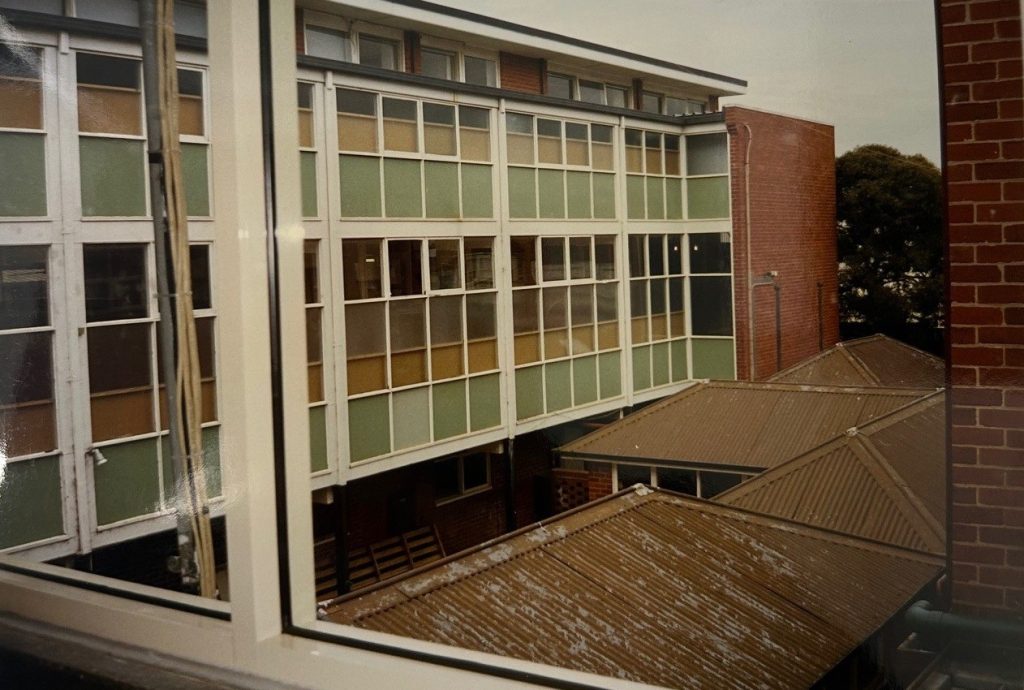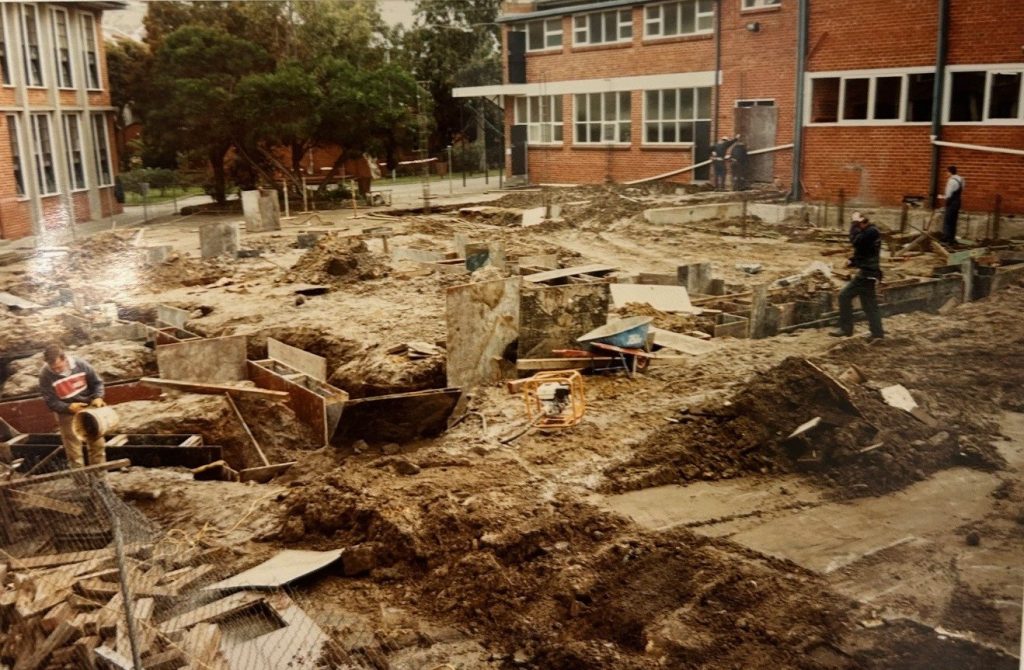Archives
Obviously with 120 years of history behind us, there have been significant changes to the school. Students are often fascinated when I show them what various parts of the school once looked like. These three pictures show the dramatic changes that have taken place. All three were taken in the mid-1990s, prior to our major renovation.

The first shows former student, Fiona Stoward, at her desk in the Administration area, which, at that time occupied Rooms 15 – 18 along the Colonnade. She is seated in the corner of what is now Room 17. The odd-looking windows of that room reflect their former life as our first ‘Student Reception’, each having a sliding window and a buzzer!
Next door, in what is now Room 18, was the ‘Conference Room’, an office I shared for 6 to 7 years with 30 other teachers! Just outside the door was the phone box, nestled under the stairs and in use since at least the 1960s to my knowledge. Our Staff Room was in what is now the Music Room.
Further along the Colonnade, the entrance to Room 16 opened on to the Reception area, which included a waiting area and the desk of Principal’s Secretary, Mary Bretherton, the grandmother of Ivy Thomas. Beyond Mary’s desk was the door leading to what is now Room 15, Sr Mary Dalton’s office. The small room beyond that housed the office of timetabler, Danny McConnell. Across the Appian Way, as the little corridor has been known for many years, was the Archives Room and behind it, two beautiful rooms with fireplaces and dado wall panelling, where Sisters Clare Jansen and Paulinus Crough taught piano.
The second picture shows the Atrium area prior to its construction in 1997. The roofs which can be seen are those of the Year 9 Coordinator’s office and Maintenance.

The third photo was taken from the Library stairs looking towards the Chapel in 1996. It shows the preparation for foundations of the Art Precinct, now Rooms 46 and 65 – 68a.

Damian Smith
Archives


