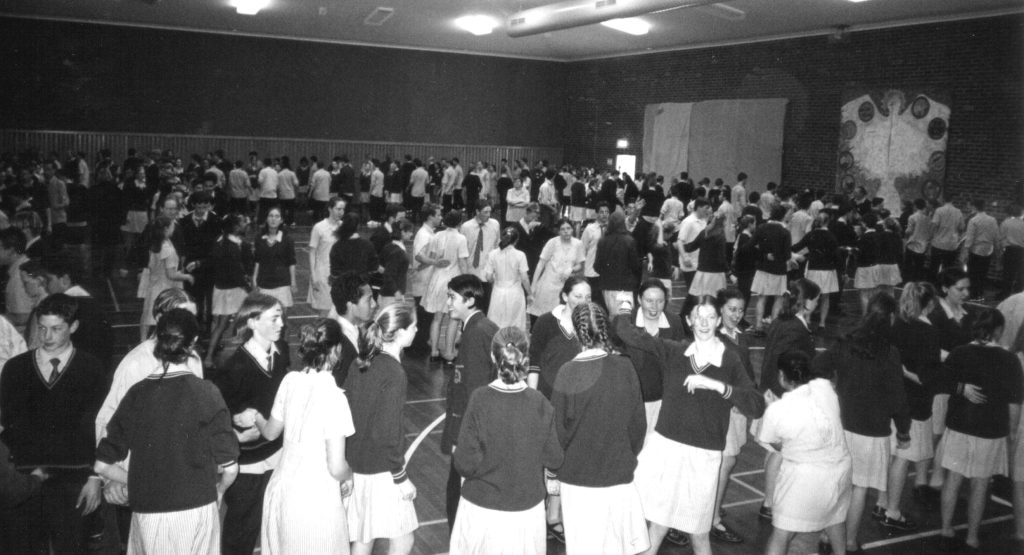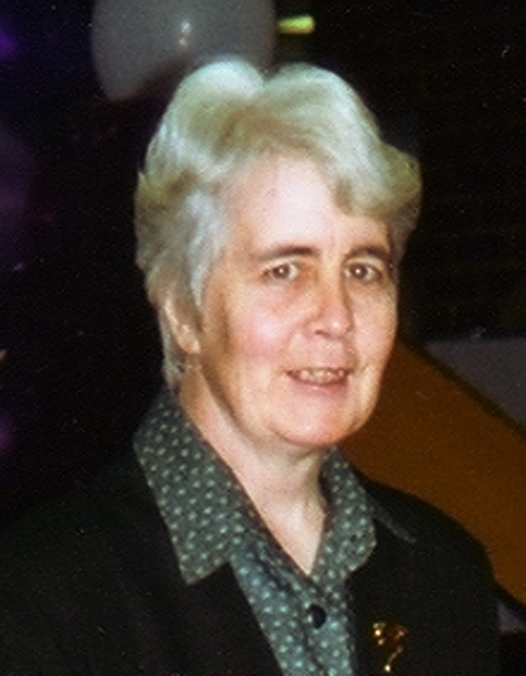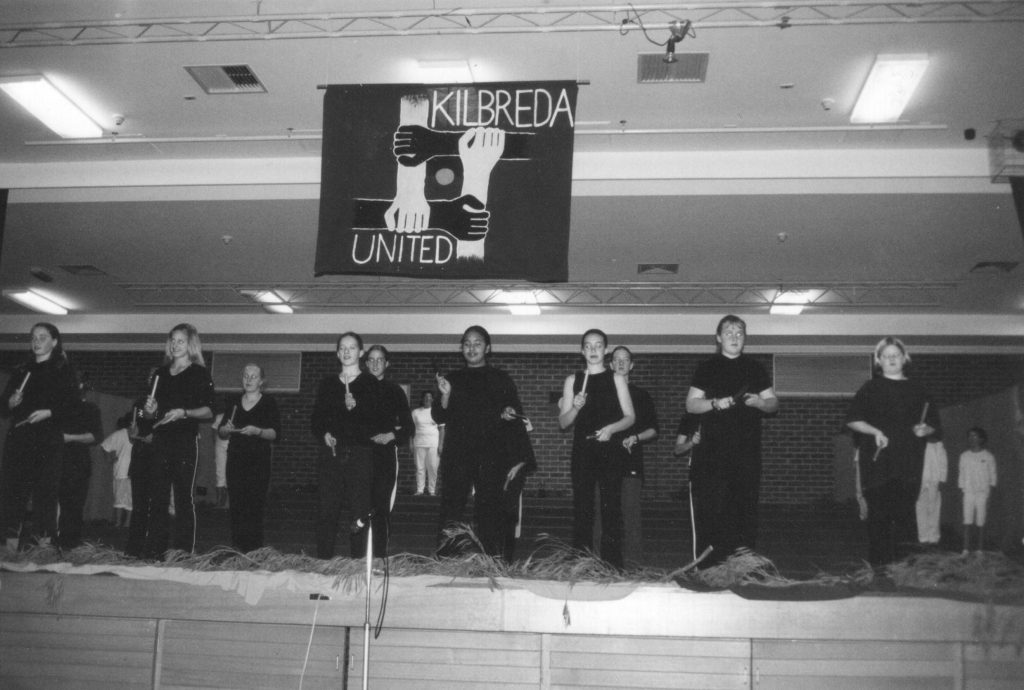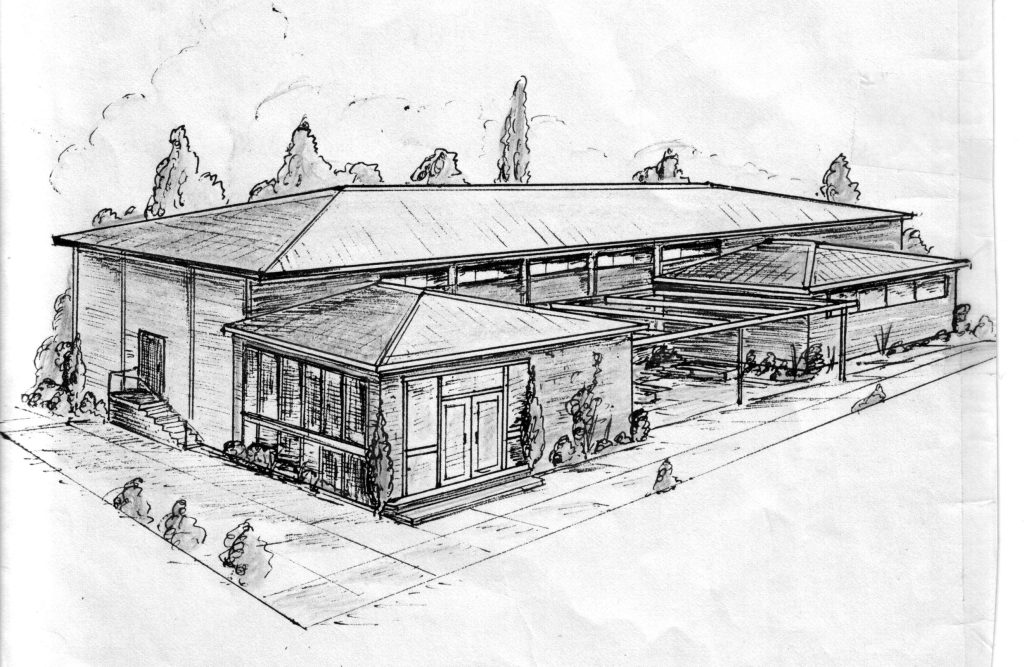From lively school celebrations to quiet moments of reflection, the Mary Dalton Hall has long been the beating heart of Kilbreda. Once the site of local shops and a petrol station, it has grown and evolved with the College – a place where generations have gathered to learn, perform, celebrate and connect. Every wall and worn floorboard tells a story of community, spirit and the enduring rhythm of College life.



The land beneath it carries stories that stretch back decades earlier. Purchased in the early 1970s, it was once home to a small cluster of shops, a pet shop, a bike shop and a bustling petrol station – all sitting opposite Woolworths, where Coles now stands. For a while after the purchase, life carried on as usual. The petrol station shop became the school canteen, while the rest of the site provided parking for staff. Between these old shops and the Delany Wing ran a narrow laneway that split into two others – one weaving down toward Commercial Road along the boundary where houses now stand, the other tracing the edge of the tennis courts.
When the Mary Dalton Hall opened, it became the beating heart of College life, the place where students and families gathered for debutante balls, parent teacher interviews, trivia nights, assemblies and masses. At that time, Physical Education classes were held elsewhere; it wasn’t until after Sister Mary’s passing in 1995 that the hall floor was marked for netball, volleyball and badminton courts, bringing new energy and laughter into the space. From 1959 to 1995, assemblies and celebrations were held on the top floor of the St Margaret Mary Wing, overlooking Mentone Parade. Before that, from 1930 to 1958, the Brigidines had transformed the former St Patrick’s Church into the school hall, a space filled with the echoes of performances, ceremonies and community gatherings. Even earlier, a humble wooden building named St Joan’s served as a gathering space. Originally standing where the colonnade is now, it was moved in 1927 beside what is now the atrium. Generations of students came together within its walls until it was finally replaced by St Joan’s Wing in 1967.
In 2000, the Hall evolved once again. The addition of Food Technology kitchens, a PE office, Circuit Room and Function Room transformed it into a hub of learning and activity. A bio box was installed for audio-visual presentations, reflecting the changing times. Following the removal of the old Drama Workshop, the undercroft was created as a sheltered space for students to gather, talk and share lunch. The Physics lab and library expansion completed this transformation, shaping the familiar student precinct we know today.
Each version of the hall – from the little timber building to the grand Mary Dalton Hall – has been a stage for moments that define the spirit of Kilbreda: community, celebration, and the quiet pride of belonging to something enduring.



